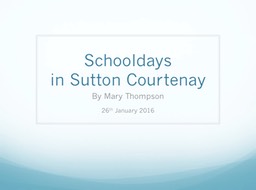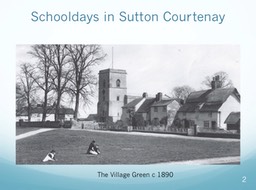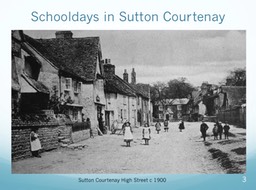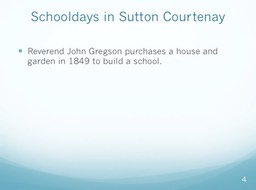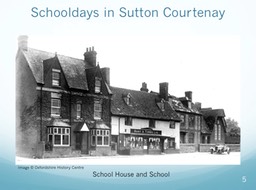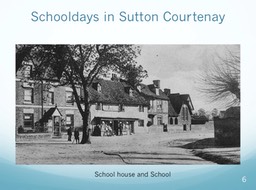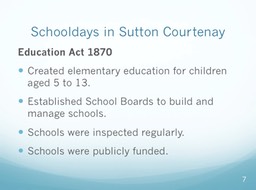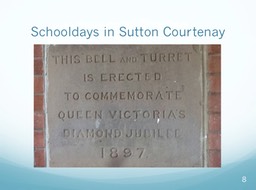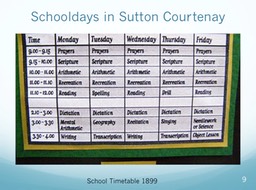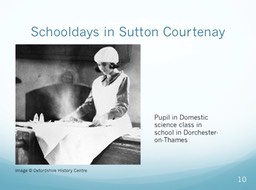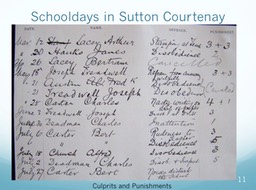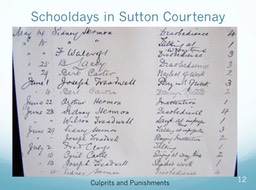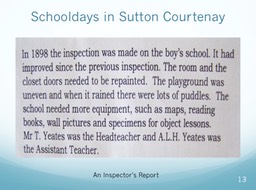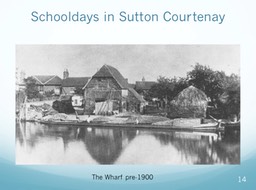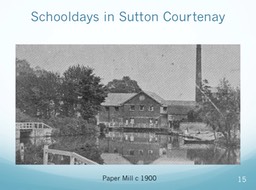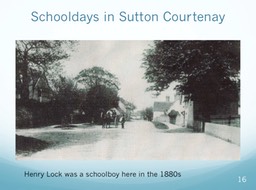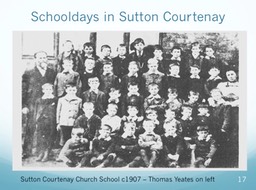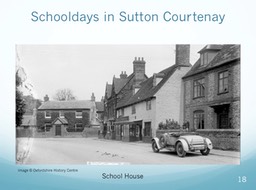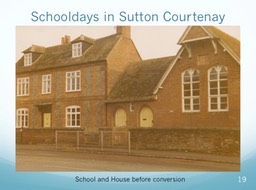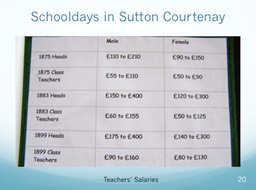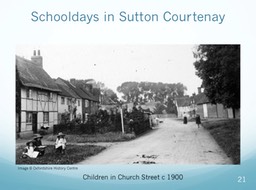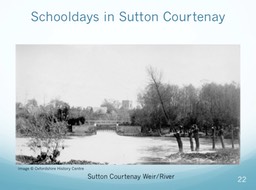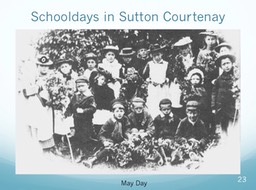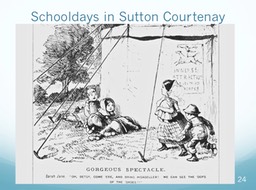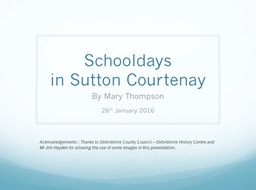Presentation by Mary Thompson 26th January 2016.
In 1849 Revd. John Gregson arranged the purchase of an 18th century house and gardens in the High Street in order to build a school. The schoolmaster lived in the house next to the National School. The red brick building had two classrooms and a playground divided by a wall into separate play areas for boys and girls. The garden on the opposite side of the road became the school garden. The outside toilets were primitive and often leaked and a pump in the yard provided water.
Classes were large and the children endured some harsh conditions, a rigid timetable of lessons and strict discipline. Attendance suffered through the ill health of the children or when children helped at harvest time in the fields. Regular inspections of the school and the standard achieved by the children took place.
The school closed in 1969 when a new school was built in Bradstocks Way and the school was converted into a house.
To navigate the slide show, click on any image and then scroll through using left and right arrows. To return to this page click on this symbol ->
As indicated, some of the images used in Mary Thompson’s talk are copyright © Oxfordshire County Council, Oxfordshire History Centre. The Oxfordshire History Centre has a large and fascinating collection of images of Oxfordshire village life and locations which can be browsed and searched via the Picture Oxon website.

